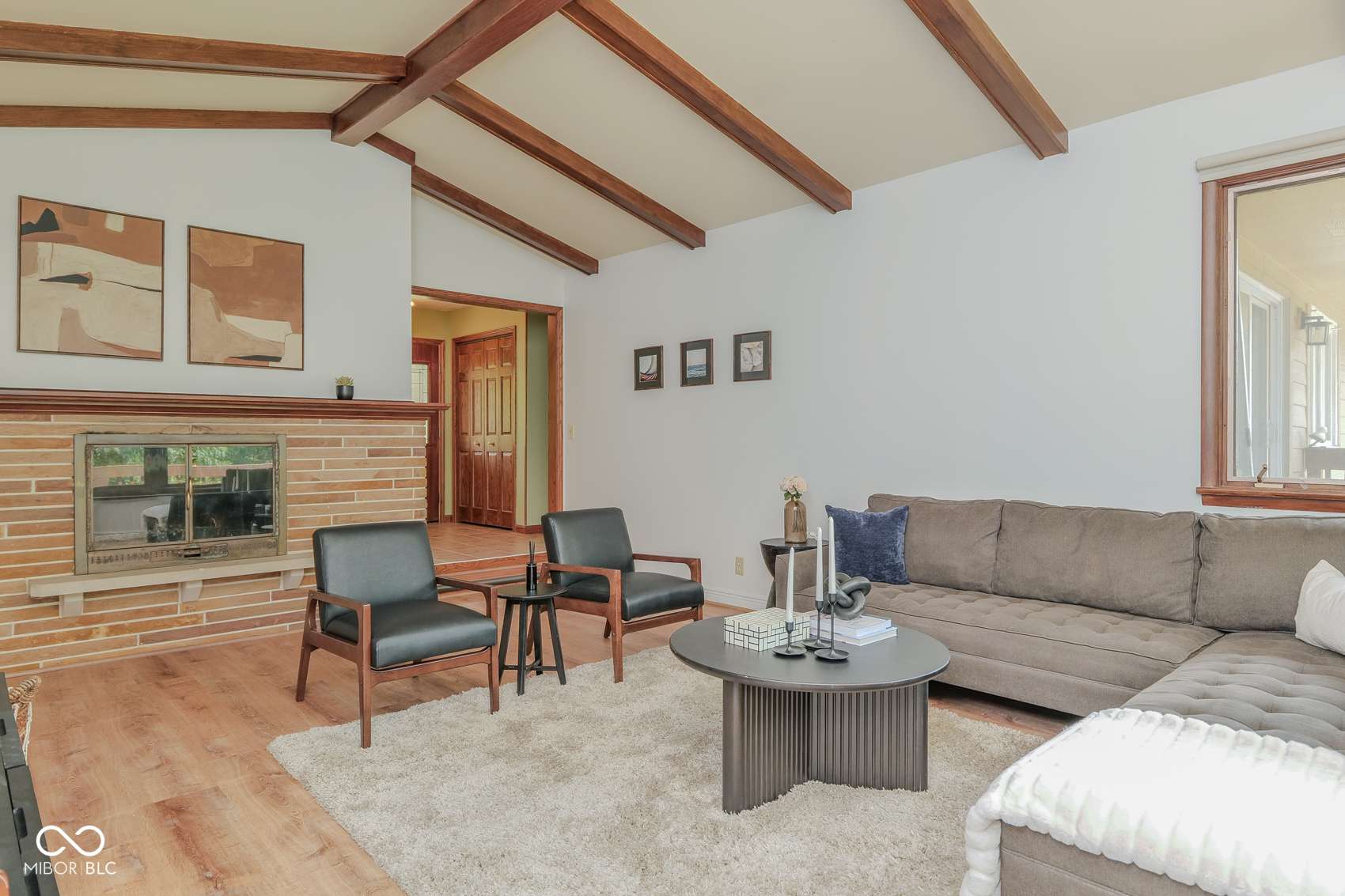$420,000
$414,900
1.2%For more information regarding the value of a property, please contact us for a free consultation.
138 Plaza Chica ST Greenwood, IN 46143
3 Beds
3 Baths
3,728 SqFt
Key Details
Sold Price $420,000
Property Type Single Family Home
Sub Type Single Family Residence
Listing Status Sold
Purchase Type For Sale
Square Footage 3,728 sqft
Price per Sqft $112
Subdivision El Dorado Estates
MLS Listing ID 22044489
Sold Date 07/18/25
Bedrooms 3
Full Baths 3
HOA Y/N No
Year Built 1962
Tax Year 2024
Lot Size 0.720 Acres
Acres 0.72
Property Sub-Type Single Family Residence
Property Description
On Dye's Walk Golf Course! Welcome to this sprawling mid-century modern ranch, perfectly situated on a scenic lot overlooking the 12th and 13th holes. From the moment you enter the spacious foyer, you're greeted by a large sunken living room featuring a cozy wood-burning fireplace and brand new LifeProof flooring. The tastefully updated kitchen boasts custom maple cabinetry, granite countertops, and modern appliances-all of which convey with the home. Just off the dining area, a sliding glass door opens to a generous deck-ideal for entertaining and enjoying those tranquil golf course views. The main level primary suite offers a luxurious retreat with a Jacuzzi tub and a large, light-filled shower. Laundry room is located off the primary suite for added convenience. Down the hallway, you'll find two more spacious bedrooms and a full bath. The finished basement expands your living space with a warm and inviting den-complete with a second wood-burning fireplace-plus a flexible room perfect for a home office or gym. There's also a full bath, utility room/workshop, and an oversized two-car garage. New LifeProof flooring has been added throughout the basement as well.
Location
State IN
County Johnson
Rooms
Basement Daylight, Finished, Full
Main Level Bedrooms 3
Interior
Interior Features Attic Access, Bath Sinks Double Main, Cathedral Ceiling(s), Entrance Foyer, Hardwood Floors, Hi-Speed Internet Availbl, Eat-in Kitchen, Smart Thermostat, Walk-In Closet(s)
Heating Forced Air, Natural Gas
Cooling Central Air
Fireplaces Number 2
Fireplaces Type Basement, Living Room
Fireplace Y
Appliance Electric Cooktop, Dishwasher, Dryer, Disposal, Gas Water Heater, MicroHood, Oven, Refrigerator, Washer
Exterior
Garage Spaces 2.0
View Y/N true
Building
Story One
Foundation Concrete Perimeter
Water Public
Architectural Style Mid-Century Modern
Structure Type Stone
New Construction false
Schools
High Schools Center Grove High School
School District Center Grove Community School Corp
Read Less
Want to know what your home might be worth? Contact us for a FREE valuation!

Our team is ready to help you sell your home for the highest possible price ASAP

© 2025 Listings courtesy of MIBOR as distributed by MLS GRID. All Rights Reserved.
GET MORE INFORMATION





