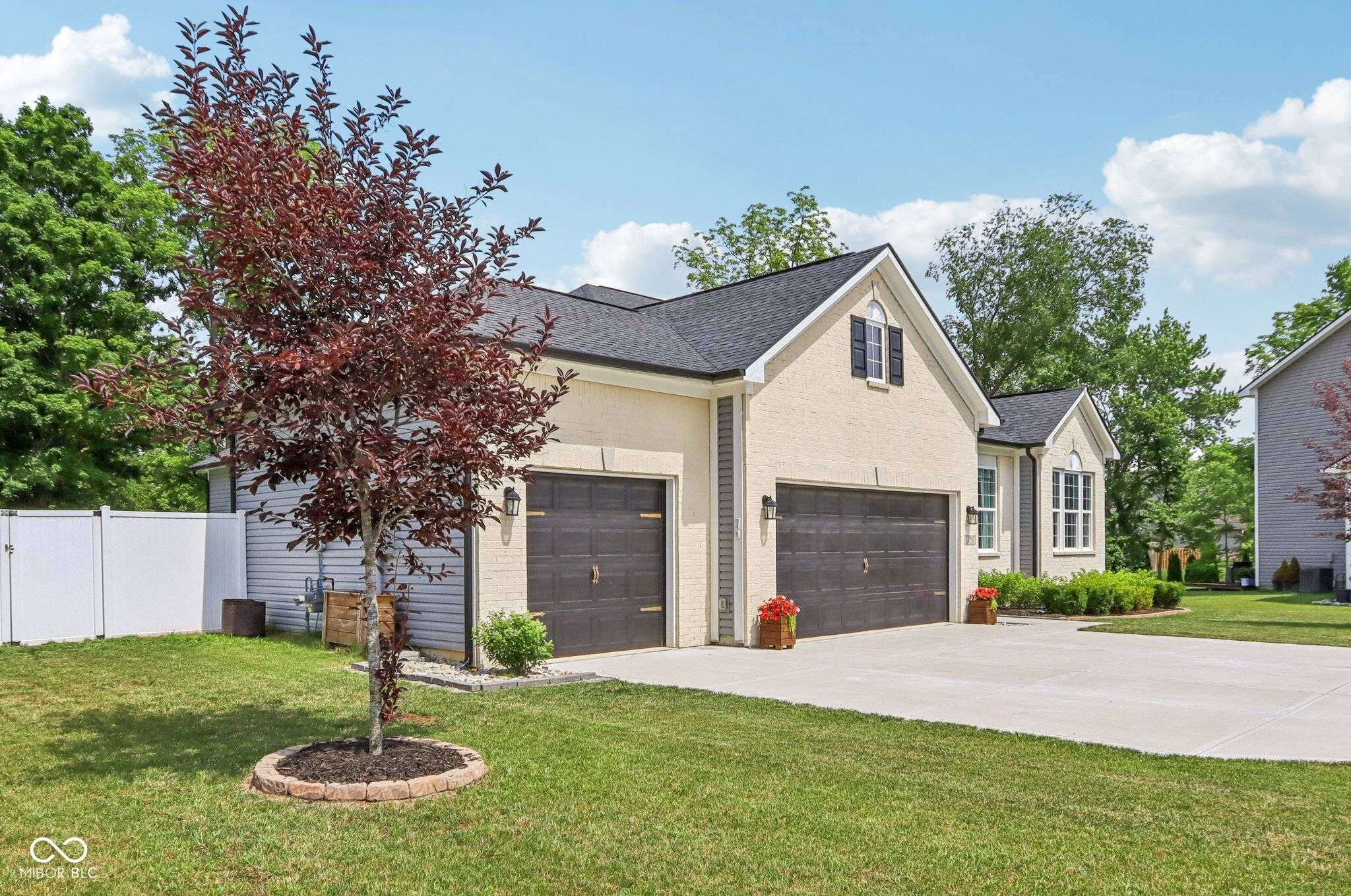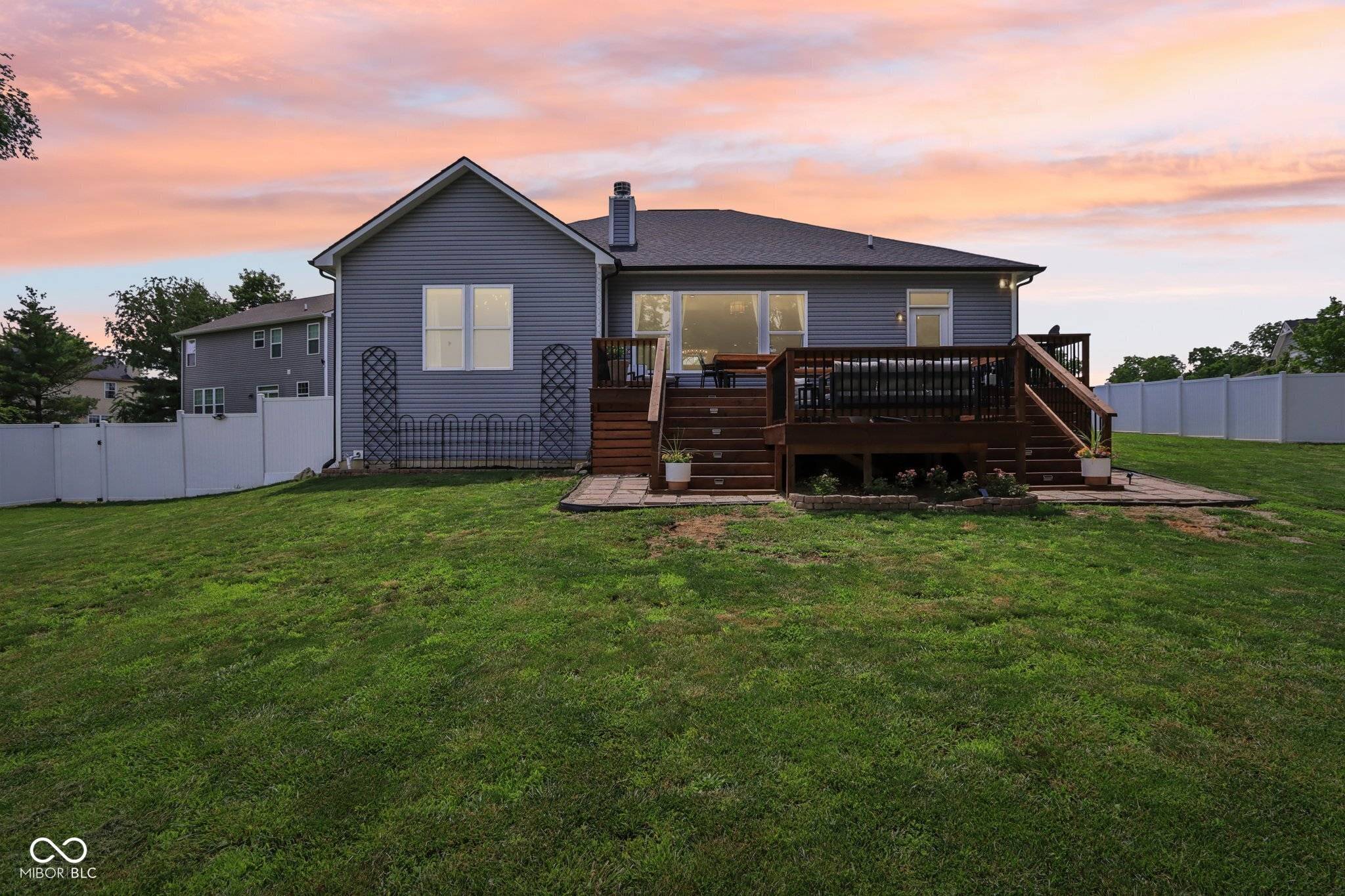$534,000
$485,000
10.1%For more information regarding the value of a property, please contact us for a free consultation.
14729 Erica LN Carmel, IN 46033
3 Beds
3 Baths
3,304 SqFt
Key Details
Sold Price $534,000
Property Type Single Family Home
Sub Type Single Family Residence
Listing Status Sold
Purchase Type For Sale
Square Footage 3,304 sqft
Price per Sqft $161
Subdivision Setters Manor
MLS Listing ID 22045604
Sold Date 07/18/25
Bedrooms 3
Full Baths 3
HOA Fees $37/ann
HOA Y/N Yes
Year Built 2021
Tax Year 2024
Lot Size 0.360 Acres
Acres 0.36
Property Sub-Type Single Family Residence
Property Description
Beautiful all-brick ranch with 3-car garage, offering 3 bedrooms, 3 full baths, & finished basement that blends comfort & versatility. The basement features a stylish wet bar w/custom cabinetry, open shelving, and a spacious entertaining area-perfect for movie nights, game day, or hosting friends. The chef's kitchen is a standout with granite countertops, gas cooktop, range hood, double ovens, soft-close white cabinetry, and a large island with a farm sink. It opens into a light-filled dining area and cozy living room with tray ceiling, wood-burning fireplace, and expansive windows overlooking the backyard. The primary suite includes its own tray ceiling, upgraded walk-in closet, and a spa-inspired bath with dual-sink vanity and tiled walk-in shower. Two guest bedrooms and a dedicated office provide flexibility for guests and work-from-home needs. Enjoy a private, fully fenced backyard with a brand-new deck-ideal for relaxing or entertaining outdoors.
Location
State IN
County Hamilton
Rooms
Basement Egress Window(s), Finished, Storage Space
Main Level Bedrooms 3
Interior
Interior Features Attic Access, Bath Sinks Double Main, Tray Ceiling(s), Kitchen Island, Entrance Foyer, Eat-in Kitchen, Pantry, Smart Thermostat, Supplemental Storage, Walk-In Closet(s), Wet Bar
Heating Natural Gas
Cooling Central Air
Fireplaces Number 1
Fireplaces Type Gas Starter, Living Room
Fireplace Y
Appliance Gas Cooktop, Dishwasher, Disposal, Exhaust Fan, Microwave, Double Oven, Refrigerator, Bar Fridge, Wine Cooler
Exterior
Garage Spaces 3.0
View Y/N false
Building
Story One
Foundation Concrete Perimeter
Water Public
Architectural Style Ranch
Structure Type Brick,Vinyl Siding
New Construction false
Schools
Elementary Schools Carey Ridge Elementary School
Middle Schools Westfield Middle School
High Schools Westfield High School
School District Westfield-Washington Schools
Others
HOA Fee Include Association Home Owners,Maintenance
Ownership Mandatory Fee
Read Less
Want to know what your home might be worth? Contact us for a FREE valuation!

Our team is ready to help you sell your home for the highest possible price ASAP

© 2025 Listings courtesy of MIBOR as distributed by MLS GRID. All Rights Reserved.
GET MORE INFORMATION





