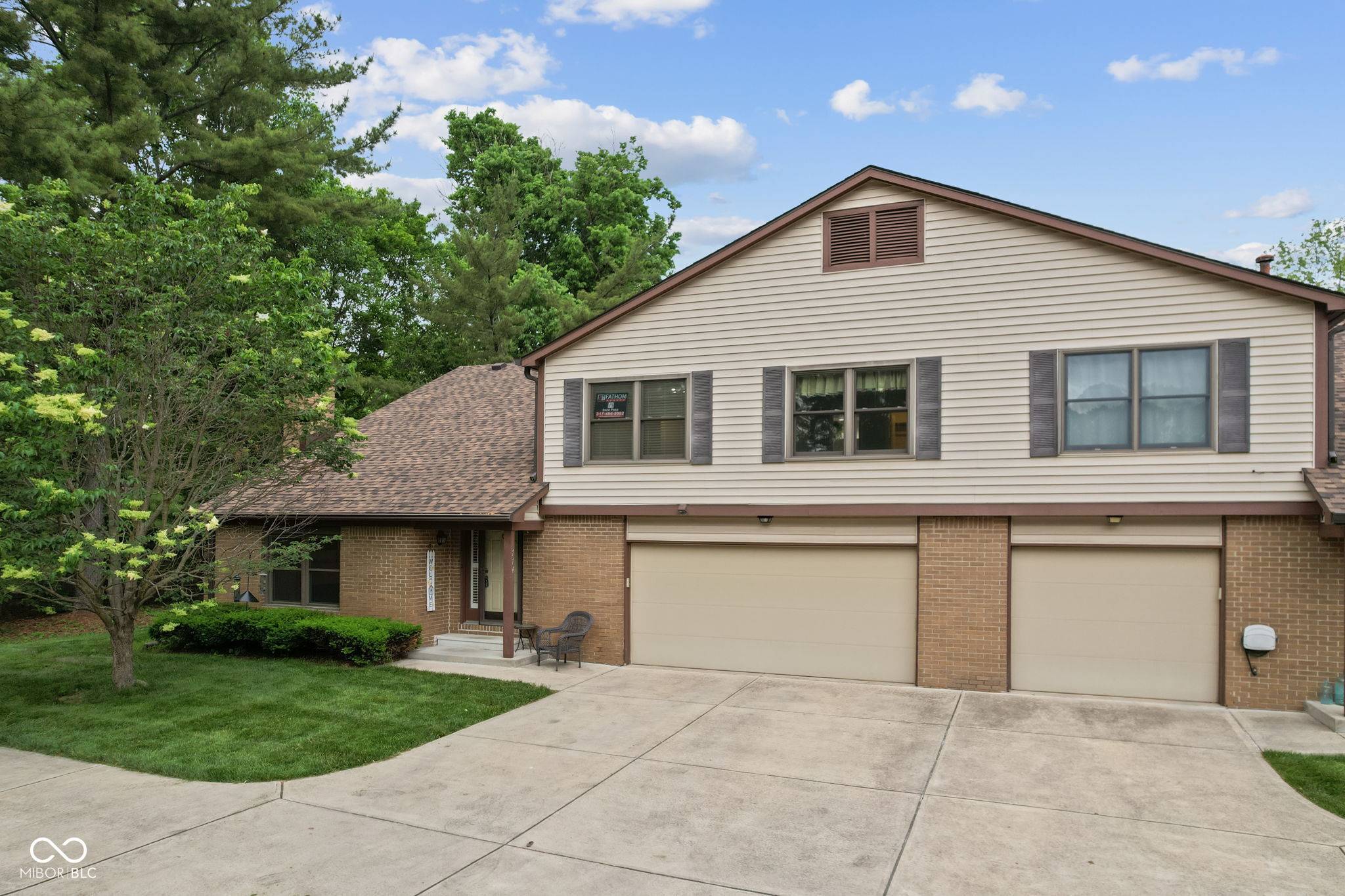$200,000
$200,000
For more information regarding the value of a property, please contact us for a free consultation.
774 Chapel Pines DR W Indianapolis, IN 46234
2 Beds
3 Baths
1,497 SqFt
Key Details
Sold Price $200,000
Property Type Condo
Sub Type Condominium
Listing Status Sold
Purchase Type For Sale
Square Footage 1,497 sqft
Price per Sqft $133
Subdivision Chapel Pines
MLS Listing ID 22037381
Sold Date 07/16/25
Bedrooms 2
Full Baths 2
Half Baths 1
HOA Fees $210/mo
HOA Y/N Yes
Year Built 1986
Tax Year 2024
Property Sub-Type Condominium
Property Description
Located in the much sought after Chapel Pines Addition, this condominium along the back of the addition offers privacy, mature trees and ample green space. With lawn care, snow removal and water sewer covered in your HOA fee of $210/month, you can enjoy your home without all of the extras of lawncare and exterior maintenance. The living room offers a captivating space to gather and relax, defined by a high ceiling and vaulted ceiling that amplify the sense of spaciousness, along with a fireplace that serves as a warm focal point, promising cozy evenings and delightful gatherings. The residence features two bedrooms, offering comfortable retreats, along with a walk-in closet that provides ample space for organization. Enjoy outdoor living on the patio, a private space to savor the residential area's ambiance. With 1497 square feet of living area, this condominium, built in 1986, offers a blend of comfort and practicality. This is a place where lifestyle and location harmonize to create an exceptional living experience. Seller will offer a carpet allowance for bedrooms with full price offer. If mortgage applicant income is under under $88,000, buyer may be eligible for up to $10,000 in downpayment assistance through PNC and Merchants Bank.
Location
State IN
County Marion
Rooms
Kitchen Kitchen Galley
Interior
Interior Features Cathedral Ceiling(s), Walk-In Closet(s), Vaulted Ceiling(s)
Heating Forced Air, Natural Gas
Cooling Central Air
Fireplaces Number 1
Fireplaces Type Gas Log, Great Room, Living Room
Equipment Security Alarm Monitored, Smoke Alarm
Fireplace Y
Appliance Dishwasher, Microwave, Electric Oven, Refrigerator, Gas Water Heater, Water Softener Owned
Exterior
Garage Spaces 2.0
Utilities Available Cable Available
View Y/N true
View Trees/Woods
Building
Story Two, One
Foundation Slab
Water Public
Architectural Style Traditional
Structure Type Brick
New Construction false
Schools
High Schools Ben Davis University High School
School District Msd Wayne Township
Others
HOA Fee Include Association Home Owners,Sewer,Insurance,Lawncare,Maintenance,Management
Ownership Horizontal Prop Regime
Read Less
Want to know what your home might be worth? Contact us for a FREE valuation!

Our team is ready to help you sell your home for the highest possible price ASAP

© 2025 Listings courtesy of MIBOR as distributed by MLS GRID. All Rights Reserved.
GET MORE INFORMATION

