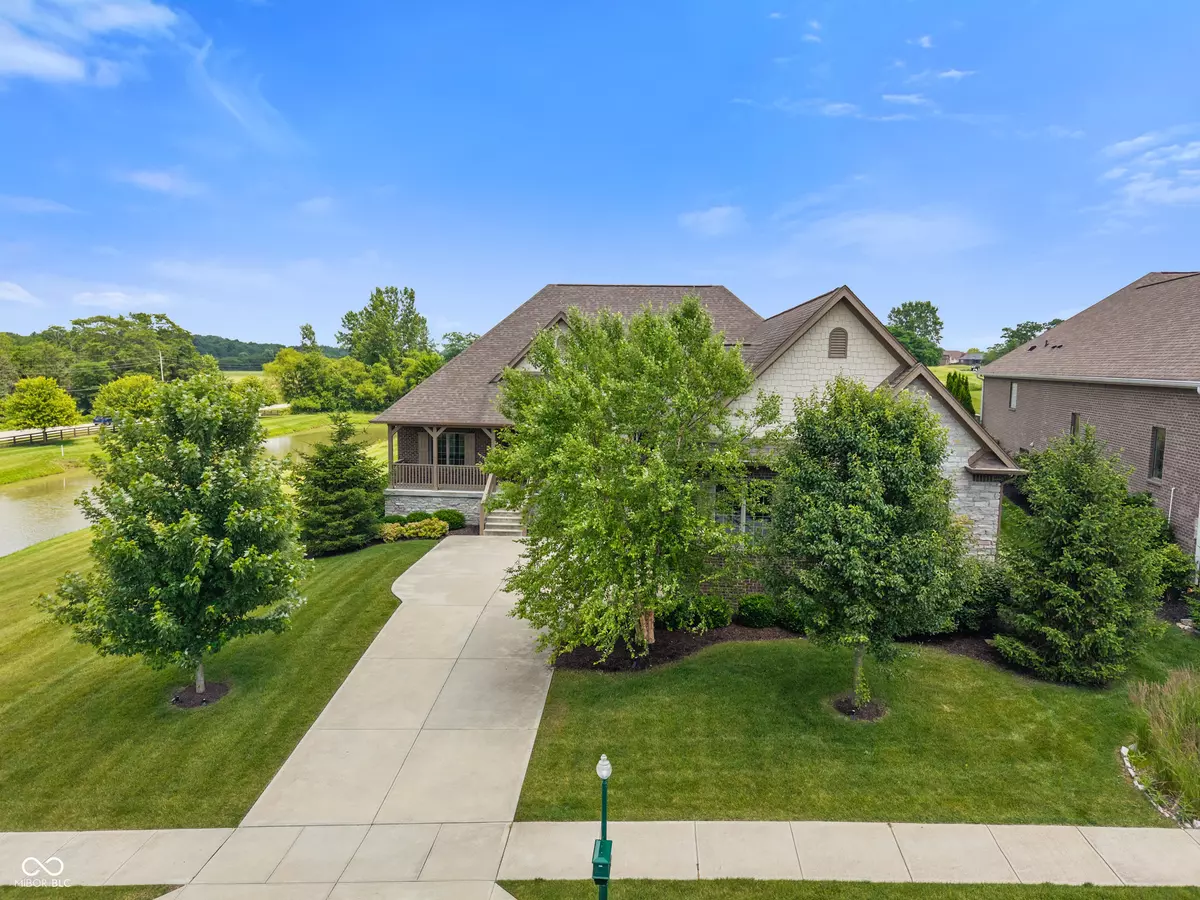$1,090,000
$1,090,000
For more information regarding the value of a property, please contact us for a free consultation.
16548 Grand Cypress DR Noblesville, IN 46060
4 Beds
4 Baths
5,382 SqFt
Key Details
Sold Price $1,090,000
Property Type Single Family Home
Sub Type Single Family Residence
Listing Status Sold
Purchase Type For Sale
Square Footage 5,382 sqft
Price per Sqft $202
Subdivision Sagamore
MLS Listing ID 22045047
Sold Date 07/17/25
Bedrooms 4
Full Baths 3
Half Baths 1
HOA Fees $60/ann
HOA Y/N Yes
Year Built 2016
Tax Year 2024
Lot Size 0.400 Acres
Acres 0.4
Property Sub-Type Single Family Residence
Property Description
Classy, tasteful, highly customized -- all words that describe this home. Exceptional custom built brick & stone ranch with finished basement on the golf course with a water view. This isn't your cookie cutter home. Main level features plantation shutters and upgrades everywhere, including Amish cabinets with pull outs, forged hardware in the kitchen and baths, 5" distressed solid hardwoods, high end lighting & faucets. The home was overbuilt for efficiency with double insulation, top of the line HVAC and Anderson Windows. Main floor features 3 bedrooms, all with large walk in closets, 2.5 baths, dining room, laundry room and a large yet warm & inviting great room/kitchen/breakfast area overlooking a covered deck and private yard. The lower level includes the 4th bedroom, full bath, and a large family room with plenty of space for a game room plus media area with a kitchen/bar that makes entertaining easy for those large gatherings with family and friends. The bonus room makes a great office or exercise room. The Sagamore Club offers great amenities. The non-golf membership includes an Olympic sized pool, tennis & pickleball, fitness center and restaurants. Golf Membership at the 18 hole Jack Nicklaus Signature Golf Course also available. Those with discriminating taste will find this home VERY appealing.
Location
State IN
County Hamilton
Rooms
Basement Ceiling - 9+ feet, Daylight, Egress Window(s), Finished, Finished Ceiling, Finished Walls, Full, Storage Space
Main Level Bedrooms 3
Kitchen Kitchen Updated
Interior
Interior Features Attic Access, Bath Sinks Double Main, Cathedral Ceiling(s), High Ceilings, Tray Ceiling(s), Kitchen Island, Entrance Foyer, Hardwood Floors, Hi-Speed Internet Availbl, Eat-in Kitchen, Wired for Data, Pantry, Smart Thermostat, Walk-In Closet(s), Wet Bar
Heating Natural Gas
Cooling Central Air
Fireplaces Number 1
Fireplaces Type Gas Log, Gas Starter, Great Room
Equipment Radon System, Security Alarm Paid, Smoke Alarm, Sump Pump, Sump Pump w/Backup
Fireplace Y
Appliance Gas Cooktop, Dishwasher, Dryer, Disposal, Gas Water Heater, Microwave, Oven, Double Oven, Refrigerator, Bar Fridge, Washer, Water Softener Owned
Exterior
Exterior Feature Fire Pit, Sprinkler System
Garage Spaces 3.0
Building
Story One
Foundation Full, Poured Concrete
Water Public
Architectural Style Craftsman, Ranch
Structure Type Brick,Stone
New Construction false
Schools
Elementary Schools Stony Creek Elementary School
Middle Schools Noblesville East Middle School
High Schools Noblesville High School
School District Noblesville Schools
Others
HOA Fee Include Association Home Owners,Entrance Common,Maintenance
Ownership Mandatory Fee
Read Less
Want to know what your home might be worth? Contact us for a FREE valuation!

Our team is ready to help you sell your home for the highest possible price ASAP

© 2025 Listings courtesy of MIBOR as distributed by MLS GRID. All Rights Reserved.
GET MORE INFORMATION





