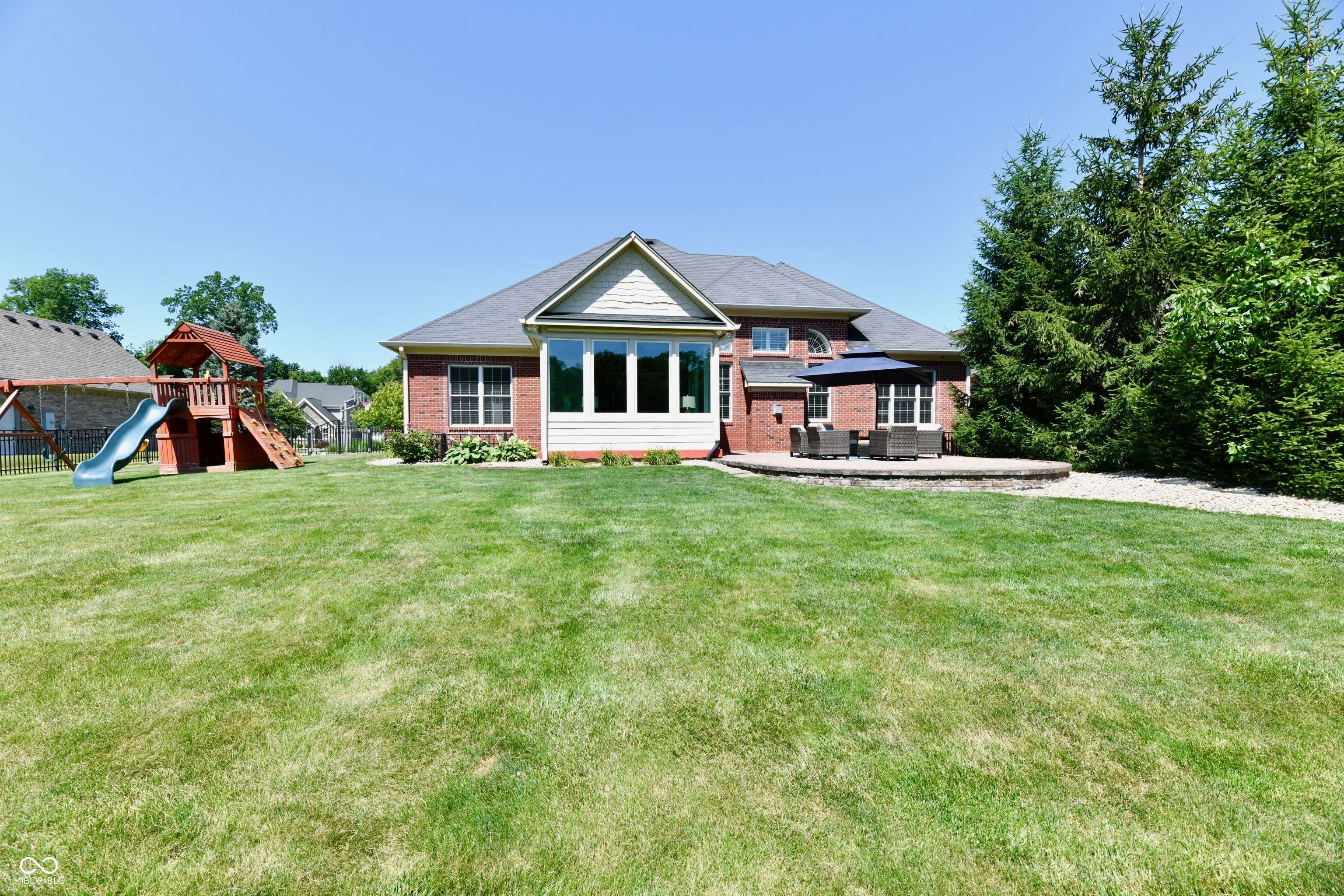$710,000
$700,000
1.4%For more information regarding the value of a property, please contact us for a free consultation.
7413 Misty Woods LN Indianapolis, IN 46237
4 Beds
4 Baths
4,740 SqFt
Key Details
Sold Price $710,000
Property Type Single Family Home
Sub Type Single Family Residence
Listing Status Sold
Purchase Type For Sale
Square Footage 4,740 sqft
Price per Sqft $149
Subdivision Misty Woods
MLS Listing ID 22045098
Sold Date 07/16/25
Bedrooms 4
Full Baths 3
Half Baths 1
HOA Y/N No
Year Built 2005
Tax Year 2024
Lot Size 0.390 Acres
Acres 0.39
Property Sub-Type Single Family Residence
Property Description
Fabulous executive home located in Misty Woods on a cul-de-sac. Walk in to an open floorplan with vaulted cathedral ceilings in the great room with new luxury vinyl plank floors, Gas fireplace and shutters on a full wall of windows. Formal dining room with pillars and 9ft windows. Newer 40K custom kitchen and appliances. Offering Quartz counters, induction range, pantry and lighted cabinets. Sunroom with split system for comfort heating and cooling, walks out to a paver patio, privacy and incredible view of a large pond surrounded by trees. Two more bedrooms on the main with a jack and jill bath. Double sinks and separate room for tub and shower. Office on the main with bookshelves is being used as a fourth bedroom on the main level. Laundry room is a dream with built-ins, utility sink and cabinetry to enjoy. The lower level includes another bedroom with egress window, full bath, play room or work out room, pool table and large family room finished to enjoy. Tons of storage in the lower level too. New landscaping, a 4 car garage and curb appeal make this one not to miss.
Location
State IN
County Marion
Rooms
Basement Ceiling - 9+ feet, Egress Window(s), Full, Finished
Main Level Bedrooms 3
Kitchen Kitchen Updated
Interior
Interior Features Attic Pull Down Stairs, Bath Sinks Double Main, Breakfast Bar, Built-in Features, Tray Ceiling(s), Vaulted Ceiling(s), Kitchen Island, Hi-Speed Internet Availbl, Pantry, Walk-In Closet(s), Wood Work Painted
Heating Forced Air, Natural Gas
Cooling Central Air, Ductless
Fireplaces Number 1
Fireplaces Type Gas Log, Great Room
Equipment Smoke Alarm, Sump Pump
Fireplace Y
Appliance Dishwasher, Disposal, Gas Water Heater, Microwave, Convection Oven, Electric Oven, Refrigerator, Washer, Dryer, Range Hood
Exterior
Exterior Feature Playset
Garage Spaces 4.0
Utilities Available Cable Connected, Natural Gas Connected, Sewer Connected, Water Connected
View Y/N true
View Pond, Trees/Woods, Water
Building
Story One
Foundation Concrete Perimeter
Water Public
Architectural Style Ranch
Structure Type Brick
New Construction false
Schools
Elementary Schools Bunker Hill Elementary School
Middle Schools Franklin Central Junior High
High Schools Franklin Central High School
School District Franklin Township Com Sch Corp
Read Less
Want to know what your home might be worth? Contact us for a FREE valuation!

Our team is ready to help you sell your home for the highest possible price ASAP

© 2025 Listings courtesy of MIBOR as distributed by MLS GRID. All Rights Reserved.
GET MORE INFORMATION





