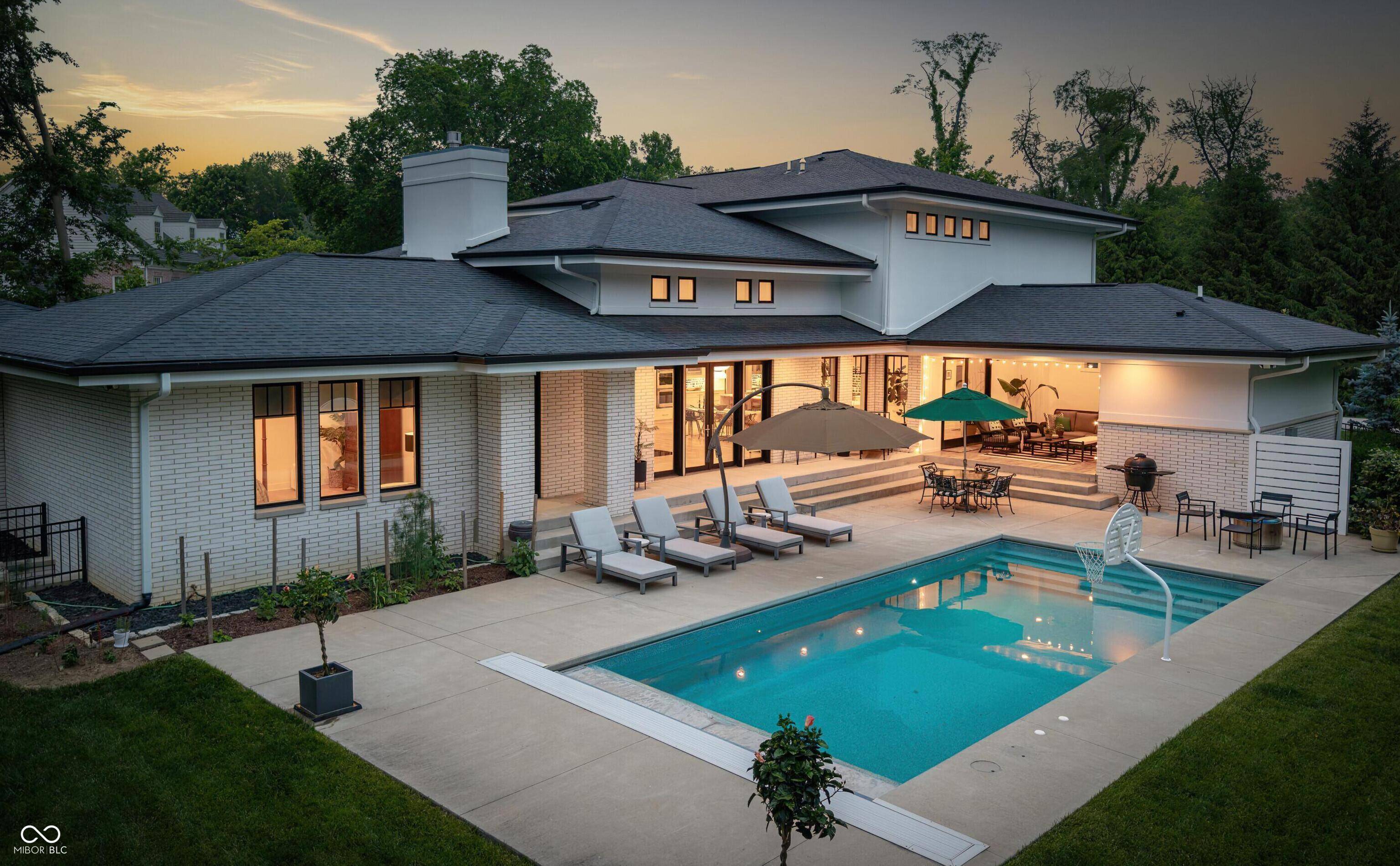$1,800,000
$1,750,000
2.9%For more information regarding the value of a property, please contact us for a free consultation.
5946 Stafford WAY Indianapolis, IN 46228
5 Beds
7 Baths
7,140 SqFt
Key Details
Sold Price $1,800,000
Property Type Single Family Home
Sub Type Single Family Residence
Listing Status Sold
Purchase Type For Sale
Square Footage 7,140 sqft
Price per Sqft $252
Subdivision West Crows Nest
MLS Listing ID 22042923
Sold Date 07/14/25
Bedrooms 5
Full Baths 6
Half Baths 1
HOA Y/N No
Year Built 2016
Tax Year 2024
Lot Size 0.760 Acres
Acres 0.76
Property Sub-Type Single Family Residence
Property Description
This magnificent custom-built home by Dale Woodall sits on an oversized, meticulously landscaped lot in prestigious West Crows Nest. With 5 bedrooms, 6 full bathrooms, and multiple living spaces, this home delivers incredible entertaining potential while being perfect for daily family life. The home boasts a stunning great room with soaring 16-foot ceilings that create an impressive sense of space and grandeur. The gourmet kitchen is a culinary masterpiece, anchored by a 16-foot island perfect for meal prep and casual dining. Modern finishes throughout complement the home's sophisticated design. All upstairs bedrooms are luxurious ensuites, ensuring the ultimate privacy and convenience for family. The expansive upstairs bonus room currently serves as a children's lounge, offering flexible space that could easily adapt to your family's needs - whether as a homework area, playroom, or additional living area. Upper level office with secret closet is great for hidden storage. A thoughtful laundry chute adds practical efficiency to daily routines. The finished basement features a theater room for movie nights and big game viewing, a bar, a temperature controlled wine cellar, an exercise room, an expansive game/recreation room with endless possibilities, and the 5th bdrm/bath ideal for guests. Your private back yard is an outdoor oasis featuring a heated pool with automatic locking cover for enjoyment and safety. The pool area includes a charming cabana with full bathroom, ideal for poolside entertaining and ease. A convenient staircase in the garage leads directly to the basement workshop and storage area, making this home as functional as it is beautiful. Multiple living spaces throughout ensure everyone has room to spread out while still coming together for special moments. This exceptional property combines luxury, functionality, and a prime location. Excellent for families who love to entertain and appreciate quality craftsmanship in a peaceful cul-de-sac setting.
Location
State IN
County Marion
Rooms
Basement Daylight, Egress Window(s), Finished, Storage Space, Walk-Out Access
Main Level Bedrooms 1
Kitchen Kitchen Updated
Interior
Interior Features Attic Access, Bath Sinks Double Main, Built-in Features, High Ceilings, Kitchen Island, Entrance Foyer, Hardwood Floors, Hi-Speed Internet Availbl, Eat-in Kitchen, Pantry, Wired for Sound, Walk-In Closet(s), Wet Bar
Heating Forced Air, Natural Gas
Cooling Central Air
Fireplaces Number 1
Fireplaces Type Great Room
Equipment Smoke Alarm, Sump Pump, Theater Equipment
Fireplace Y
Appliance Gas Cooktop, Dishwasher, Dryer, Disposal, Gas Water Heater, Exhaust Fan, Microwave, Oven, Double Oven, Range Hood, Refrigerator, Tankless Water Heater, Warming Drawer, Washer, Water Purifier, Water Softener Owned
Exterior
Exterior Feature Sprinkler System
Garage Spaces 3.0
Utilities Available Electricity Connected, Natural Gas Connected, Sewer Connected, Water Connected
Building
Story Two
Foundation Concrete Perimeter
Water Public
Architectural Style Craftsman
Structure Type Brick,Dryvit
New Construction false
Schools
High Schools North Central High School
School District Msd Washington Township
Read Less
Want to know what your home might be worth? Contact us for a FREE valuation!

Our team is ready to help you sell your home for the highest possible price ASAP

© 2025 Listings courtesy of MIBOR as distributed by MLS GRID. All Rights Reserved.
GET MORE INFORMATION





