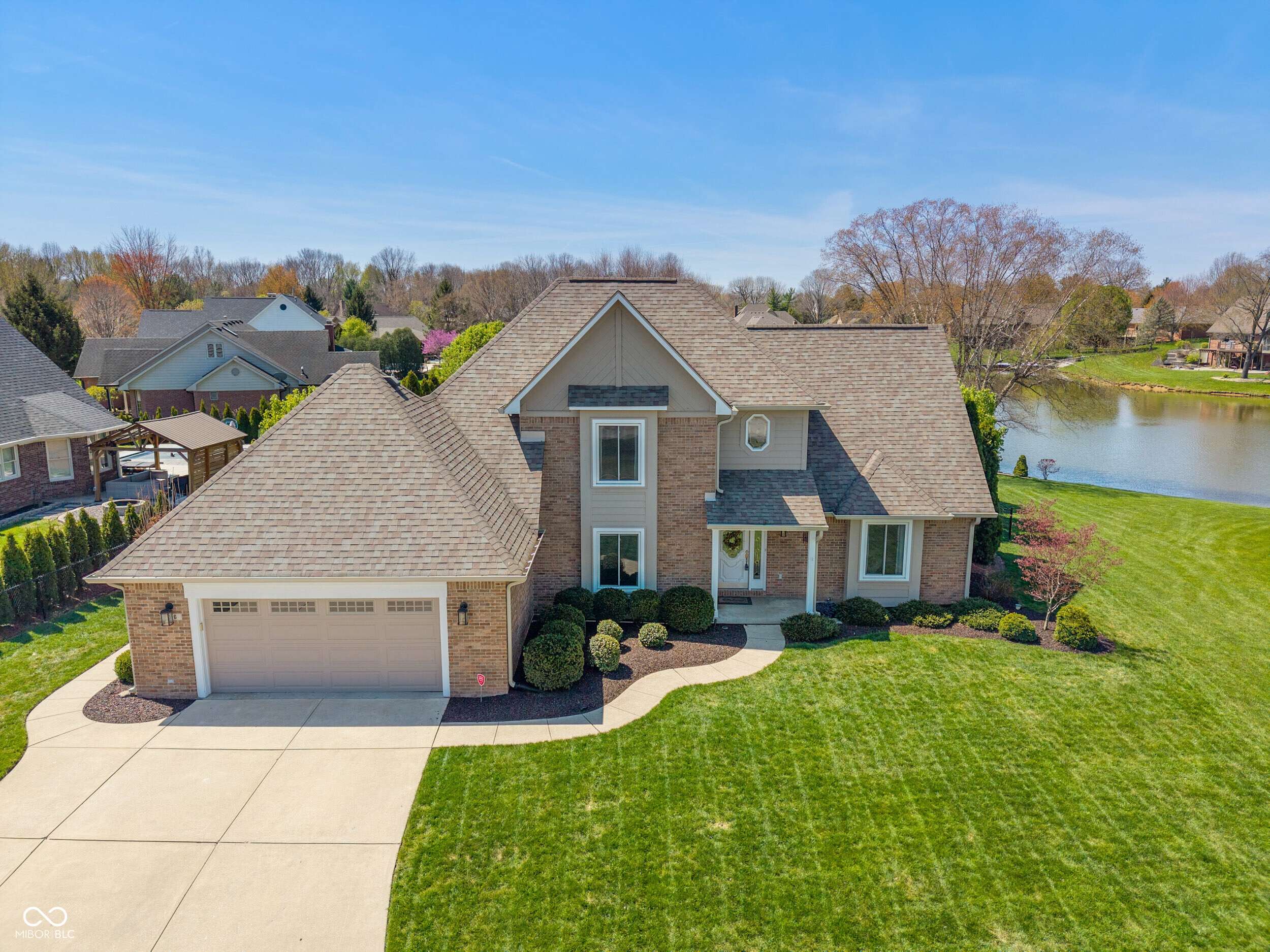$585,000
$575,000
1.7%For more information regarding the value of a property, please contact us for a free consultation.
1016 Silver Lake CT Greenwood, IN 46142
4 Beds
4 Baths
2,594 SqFt
Key Details
Sold Price $585,000
Property Type Single Family Home
Sub Type Single Family Residence
Listing Status Sold
Purchase Type For Sale
Square Footage 2,594 sqft
Price per Sqft $225
Subdivision Silver Springs
MLS Listing ID 22033486
Sold Date 05/28/25
Bedrooms 4
Full Baths 3
Half Baths 1
HOA Fees $20/ann
HOA Y/N Yes
Year Built 1989
Tax Year 2024
Lot Size 0.380 Acres
Acres 0.38
Property Sub-Type Single Family Residence
Property Description
Welcome to this spacious 4-bedroom, 3.5-bath home in the Silver Springs neighborhood, located within the Center Grove School System. With just under 2,600 square feet of living space, this home offers a comfortable and functional layout perfect for both everyday living and entertaining. The main level features a generously sized primary bedroom for added convenience. The kitchen is equipped with stainless steel appliances, ample counter space for food prep or serving, and an electric cooktop with gas plumbing already in place-ready for a future gas cooking upgrade. Step outside and enjoy the true highlight of the home: a beautifully designed patio and entertaining area with an in-ground pool, perfect for summer gatherings. The home backs up to a peaceful pond, providing stunning views and a serene backdrop. Thoughtful landscaping enhances the curb appeal and creates a welcoming outdoor environment. Additional updates include the heating and cooling units, which were replaced in 2021 for added peace of mind. With plenty of storage throughout and a spacious floor plan, this home has everything you need and more. Don't miss the opportunity to make it yours-floor plan available in the property photos.
Location
State IN
County Johnson
Rooms
Main Level Bedrooms 1
Kitchen Kitchen Updated
Interior
Interior Features Cathedral Ceiling(s), Walk-in Closet(s), Hardwood Floors
Heating Forced Air, Electric
Fireplaces Number 1
Fireplaces Type Great Room, Woodburning Fireplce
Equipment Security Alarm Paid, Smoke Alarm, Sump Pump
Fireplace Y
Appliance Electric Cooktop, Dishwasher, Disposal, Microwave, Convection Oven, Double Oven, Refrigerator, Electric Water Heater
Exterior
Exterior Feature Sprinkler System
Garage Spaces 2.0
View Y/N true
View Pond, Water
Building
Story Two
Foundation Crawl Space
Water Municipal/City
Architectural Style TraditonalAmerican
Structure Type Cement Siding,Wood Brick
New Construction false
Schools
School District Center Grove Community School Corp
Others
HOA Fee Include Entrance Common,Maintenance
Ownership Mandatory Fee
Read Less
Want to know what your home might be worth? Contact us for a FREE valuation!

Our team is ready to help you sell your home for the highest possible price ASAP

© 2025 Listings courtesy of MIBOR as distributed by MLS GRID. All Rights Reserved.
GET MORE INFORMATION





