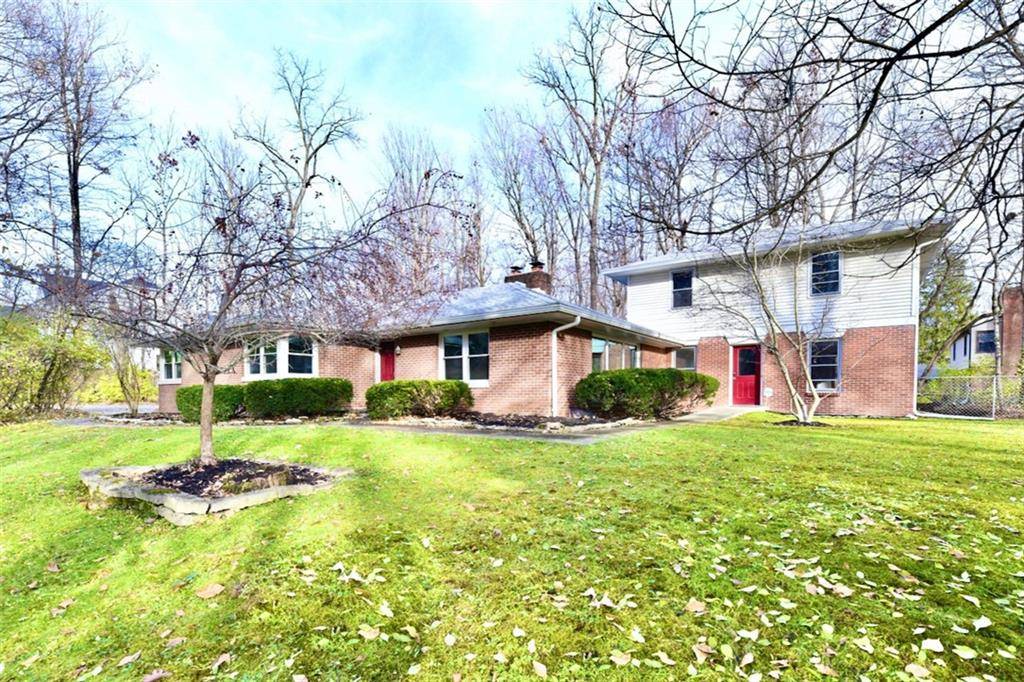$495,000
$575,000
13.9%For more information regarding the value of a property, please contact us for a free consultation.
9111 Kerwood DR Indianapolis, IN 46240
6 Beds
4 Baths
5,540 SqFt
Key Details
Sold Price $495,000
Property Type Single Family Home
Sub Type Single Family Residence
Listing Status Sold
Purchase Type For Sale
Square Footage 5,540 sqft
Price per Sqft $89
Subdivision No Subdivision
MLS Listing ID 21825800
Sold Date 03/25/22
Bedrooms 6
Full Baths 2
Half Baths 2
HOA Y/N No
Year Built 1950
Tax Year 2021
Lot Size 1.460 Acres
Acres 1.46
Property Sub-Type Single Family Residence
Property Description
Gorgeous brick Mid-Century home and guest/studio addition nestled on a wooded, fenced and private corner lot in Washington Township. Features original hardwood floors and fresh neutral paint throughout. The open living room has a wood-burning fireplace and huge picturesque windows overlooking serene landscaping and wooded area. 1.46 acres, hidden from the street and within walking distance to area schools, Keystone at the Crossing and Nora shopping. Newer roof, water heater and windows, gutter guards installed. Lots of storage, closets and semi-finished immaculate basement. Large picture windows offer stunning views all year. Ready for immediate occupancy.
Location
State IN
County Marion
Rooms
Basement Partial
Main Level Bedrooms 3
Interior
Interior Features Attic Access, Hardwood Floors, Skylight(s), Windows Vinyl, Wood Work Painted, Wood Work Stained, Breakfast Bar, Hi-Speed Internet Availbl, Pantry
Heating Forced Air, Oil, Electric
Cooling Central Electric
Fireplaces Number 1
Fireplaces Type Great Room, Woodburning Fireplce
Equipment Security Alarm Monitored
Fireplace Y
Appliance None, Electric Water Heater
Exterior
Garage Spaces 1.0
Utilities Available Cable Connected
Building
Story Two
Foundation Concrete Perimeter
Water Private Well
Architectural Style Mid-Century Modern
Structure Type Brick,Vinyl Siding
New Construction false
Schools
School District Msd Washington Township
Others
Ownership No Assoc
Acceptable Financing Conventional
Listing Terms Conventional
Read Less
Want to know what your home might be worth? Contact us for a FREE valuation!

Our team is ready to help you sell your home for the highest possible price ASAP

© 2025 Listings courtesy of MIBOR as distributed by MLS GRID. All Rights Reserved.
GET MORE INFORMATION





