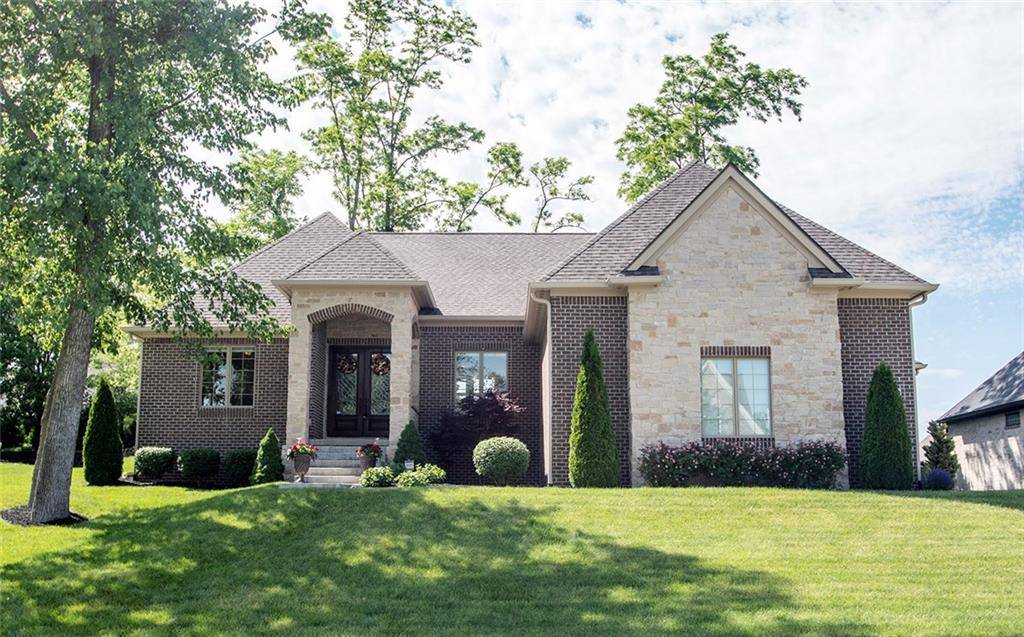$610,000
$629,000
3.0%For more information regarding the value of a property, please contact us for a free consultation.
14320 Stella CT Fishers, IN 46040
4 Beds
4 Baths
4,742 SqFt
Key Details
Sold Price $610,000
Property Type Single Family Home
Sub Type Single Family Residence
Listing Status Sold
Purchase Type For Sale
Square Footage 4,742 sqft
Price per Sqft $128
Subdivision Canal Place
MLS Listing ID 21715450
Sold Date 07/31/20
Bedrooms 4
Full Baths 4
HOA Fees $62/ann
HOA Y/N Yes
Year Built 2015
Tax Year 2019
Lot Size 0.310 Acres
Acres 0.31
Property Sub-Type Single Family Residence
Property Description
Custom ranch in desirable Canal Place! Meticulous and ready to call home! 4 bdrms/4 full baths, a hard to find! Stately brick/stone curb appeal nestled on a cul-de-sac w/a backdrop of mature trees! Inviting foyer opens to a modern floorplan. Hrdwds seamlessly flow through foyer & dining rm into the gourmet kitchen! Wht cbnts w/stained island, SS applc, granite counters, WI pantry, tile backsplash & wine fridge. Lrg Grtrm w/stone gas frplc. Newly remodeled Mstr bthrm ftrs luxury tile shower, dual vanities & WIC w/custom shelving, attached to master suite w/vltd tray clng. Mudroom w/lockers! Bsmt w/wet bar, theater rm, billiard rm, hm office, guest rm/bath. Cozy up on your screened in porch w/richly stained vaulted ceilings, add stone frplc.
Location
State IN
County Hamilton
Rooms
Basement Ceiling - 9+ feet, Finished, Full, Daylight/Lookout Windows, Sump Pump w/Backup
Main Level Bedrooms 3
Interior
Interior Features Attic Access, Cathedral Ceiling(s), Walk-in Closet(s), Hardwood Floors, Storage, Wet Bar, Center Island, Pantry
Heating Forced Air, Gas
Cooling Central Electric
Fireplaces Number 2
Fireplaces Type Gas Log, Great Room
Equipment Security Alarm Rented, Smoke Alarm
Fireplace Y
Appliance Gas Cooktop, Dishwasher, Disposal, MicroHood, Gas Oven, Ice Maker, Wine Cooler, Gas Water Heater, Water Softener Owned
Exterior
Garage Spaces 3.0
Utilities Available Gas
Building
Story One
Foundation Concrete Perimeter
Water Municipal/City
Architectural Style Ranch
Structure Type Brick,Stone
New Construction false
Schools
School District Hamilton Southeastern Schools
Others
HOA Fee Include Maintenance,ParkPlayground,Snow Removal,Trash
Ownership Mandatory Fee
Read Less
Want to know what your home might be worth? Contact us for a FREE valuation!

Our team is ready to help you sell your home for the highest possible price ASAP

© 2025 Listings courtesy of MIBOR as distributed by MLS GRID. All Rights Reserved.
GET MORE INFORMATION





