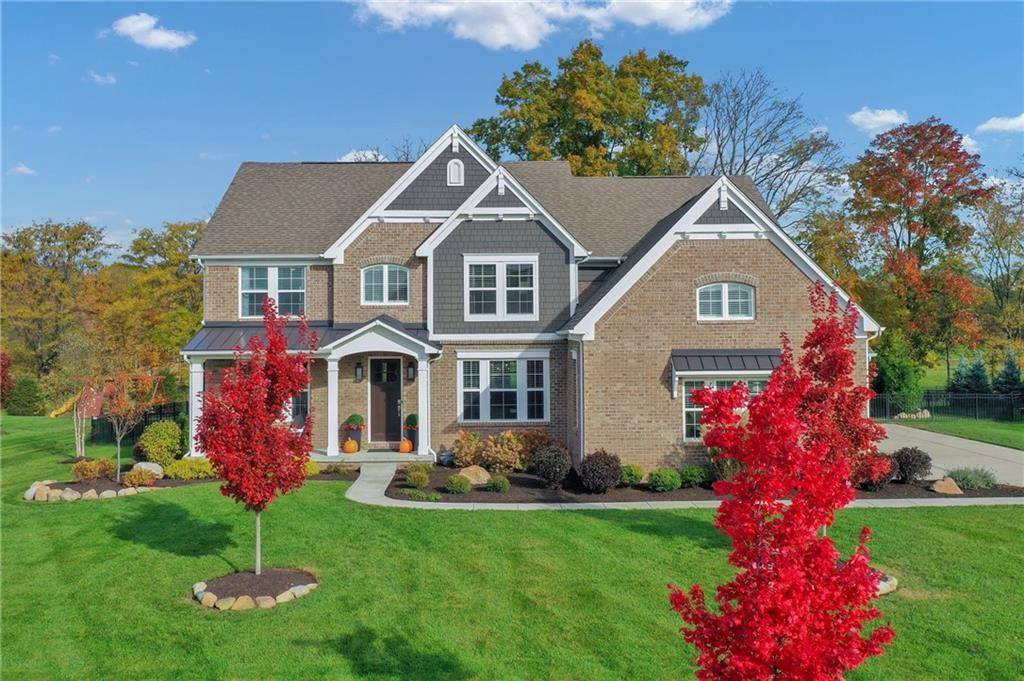$850,000
$850,000
For more information regarding the value of a property, please contact us for a free consultation.
15604 Roca CT Fishers, IN 46040
4 Beds
5 Baths
6,193 SqFt
Key Details
Sold Price $850,000
Property Type Single Family Home
Sub Type Single Family Residence
Listing Status Sold
Purchase Type For Sale
Square Footage 6,193 sqft
Price per Sqft $137
Subdivision Ravinia
MLS Listing ID 21818692
Sold Date 12/02/21
Bedrooms 4
Full Baths 4
Half Baths 1
HOA Fees $62/ann
HOA Y/N Yes
Year Built 2017
Tax Year 2020
Lot Size 0.500 Acres
Acres 0.5
Property Sub-Type Single Family Residence
Property Description
This home is BETTER THAN NEW & offers many luxurious features including upgraded hardwood floors, custom lighting, a gorgeous stone fireplace, & more.This home sits on a half acre cul-de-sac lot & includes a 4 car garage, fenced backyard, a covered back porch w/remote screens for privacy, & a beautiful outdoor fireplace! This practical open concept floor-plan offers a gourmet kitchen w/a huge center island, a breakfast room, & a sunroom w/plenty windows for natural lighting. The upstairs features a large bonus room, 2 bedrooms, a luxury owners suite w/a large sitting area, a huge master closet w/an executive master bath, & an XL laundry room. Come visit & experience the finished LL w/wet bar, bedroom, full bath, family room, & so much more!
Location
State IN
County Hamilton
Rooms
Basement Ceiling - 9+ feet, Finished, Full, Egress Window(s), Sump Pump w/Backup
Interior
Interior Features Raised Ceiling(s), Tray Ceiling(s), Walk-in Closet(s), Hardwood Floors, Screens Complete, Wet Bar, Entrance Foyer, Center Island, Pantry
Heating Forced Air, Gas
Cooling Central Electric, High Efficiency (SEER 16 +)
Fireplaces Number 2
Fireplaces Type Family Room, Gas Log, Gas Starter, Other
Equipment Radon System, Security Alarm Monitored
Fireplace Y
Appliance Dishwasher, Disposal, Microwave, Other, Range Hood, Refrigerator, Double Oven, Gas Water Heater
Exterior
Exterior Feature Playset, Sprinkler System
Parking Features Multiple Garages
Garage Spaces 4.0
Utilities Available Cable Connected
Building
Story Two
Foundation Concrete Perimeter
Water Municipal/City
Structure Type Brick,Cement Siding
New Construction false
Schools
School District Hamilton Southeastern Schools
Others
HOA Fee Include Insurance,Maintenance,Nature Area
Ownership Mandatory Fee
Acceptable Financing Conventional
Listing Terms Conventional
Read Less
Want to know what your home might be worth? Contact us for a FREE valuation!

Our team is ready to help you sell your home for the highest possible price ASAP

© 2025 Listings courtesy of MIBOR as distributed by MLS GRID. All Rights Reserved.
GET MORE INFORMATION





