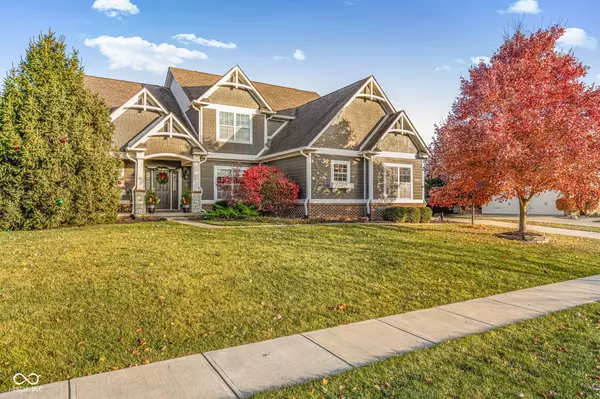
16436 Overlook Park PL Noblesville, IN 46060
6 Beds
4 Baths
4,465 SqFt
Open House
Sun Nov 23, 1:00pm - 3:00pm
UPDATED:
Key Details
Property Type Single Family Home
Sub Type Single Family Residence
Listing Status Active
Purchase Type For Sale
Square Footage 4,465 sqft
Price per Sqft $164
Subdivision Park Place At Sagamore
MLS Listing ID 22074278
Bedrooms 6
Full Baths 3
Half Baths 1
HOA Fees $700/ann
HOA Y/N Yes
Year Built 2010
Tax Year 2024
Lot Size 0.310 Acres
Acres 0.31
Property Sub-Type Single Family Residence
Property Description
Location
State IN
County Hamilton
Rooms
Basement Egress Window(s), Finished, Full, Roughed In, Storage Space
Main Level Bedrooms 1
Interior
Interior Features Attic Access, Built-in Features, Tray Ceiling(s), Kitchen Island, Entrance Foyer, Paddle Fan, Hardwood Floors, Hi-Speed Internet Availbl, In-Law Arrangement, Eat-in Kitchen, Pantry, Smart Thermostat, Walk-In Closet(s), Wet Bar, Wood Work Painted
Heating Forced Air, Natural Gas
Cooling Central Air, High Efficiency (SEER 16 +)
Fireplaces Number 1
Fireplaces Type Family Room, Gas Log
Fireplace Y
Appliance Gas Cooktop, Dishwasher, Down Draft, Disposal, Gas Water Heater, Microwave, Oven, Double Oven, Refrigerator, Bar Fridge, Water Purifier, Water Softener Owned, Wine Cooler
Exterior
Exterior Feature Lighting, Fire Pit
Garage Spaces 3.0
Building
Story Two
Foundation Concrete Perimeter
Water Public
Architectural Style Craftsman
Structure Type Brick,Cement Siding
New Construction false
Schools
Elementary Schools Stony Creek Elementary School
Middle Schools Noblesville East Middle School
High Schools Noblesville High School
School District Noblesville Schools
Others
HOA Fee Include Entrance Common,Insurance,ParkPlayground,Management
Ownership Mandatory Fee


GET MORE INFORMATION





