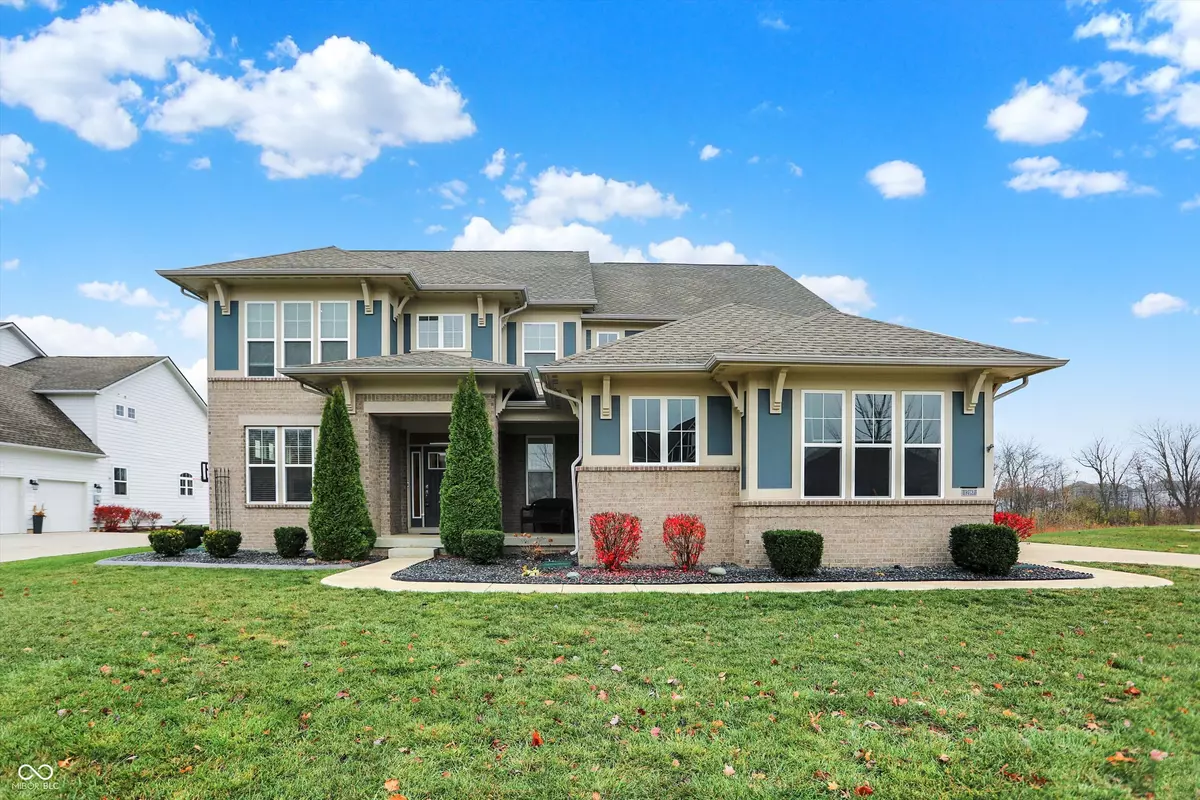
12187 Whisper Ridge DR Noblesville, IN 46060
4 Beds
3 Baths
5,342 SqFt
Open House
Sat Nov 22, 1:00pm - 3:00pm
UPDATED:
Key Details
Property Type Single Family Home
Sub Type Single Family Residence
Listing Status Active
Purchase Type For Sale
Square Footage 5,342 sqft
Price per Sqft $124
Subdivision Turnberry
MLS Listing ID 22073453
Bedrooms 4
Full Baths 2
Half Baths 1
HOA Fees $781/ann
HOA Y/N Yes
Year Built 2019
Tax Year 2024
Lot Size 0.300 Acres
Acres 0.3
Property Sub-Type Single Family Residence
Property Description
Location
State IN
County Hamilton
Rooms
Basement Ceiling - 9+ feet, Egress Window(s), Full, Roughed In
Interior
Interior Features Attic Access, High Ceilings, Kitchen Island, Hardwood Floors, Eat-in Kitchen, Walk-In Closet(s)
Heating Electric, Forced Air, Natural Gas
Cooling Central Air
Fireplaces Number 1
Fireplaces Type Gas Starter, Great Room
Fireplace Y
Appliance Gas Cooktop, Dishwasher, Disposal, Microwave, Oven, Range Hood, Refrigerator, Tankless Water Heater, Water Softener Owned
Exterior
Exterior Feature Lighting, Fire Pit
Garage Spaces 3.0
Utilities Available Cable Available, Electricity Connected, Natural Gas Connected, Sewer Connected, Water Connected
Building
Story Two
Foundation Concrete Perimeter
Water Public
Architectural Style Traditional
Structure Type Brick,Cement Siding
New Construction false
Schools
Elementary Schools Deer Creek Elementary
Middle Schools Hamilton Se Int And Jr High Sch
High Schools Hamilton Southeastern Hs
School District Hamilton Southeastern Schools
Others
HOA Fee Include Association Home Owners,Entrance Common,ParkPlayground
Ownership Mandatory Fee,Planned Unit Dev


GET MORE INFORMATION





