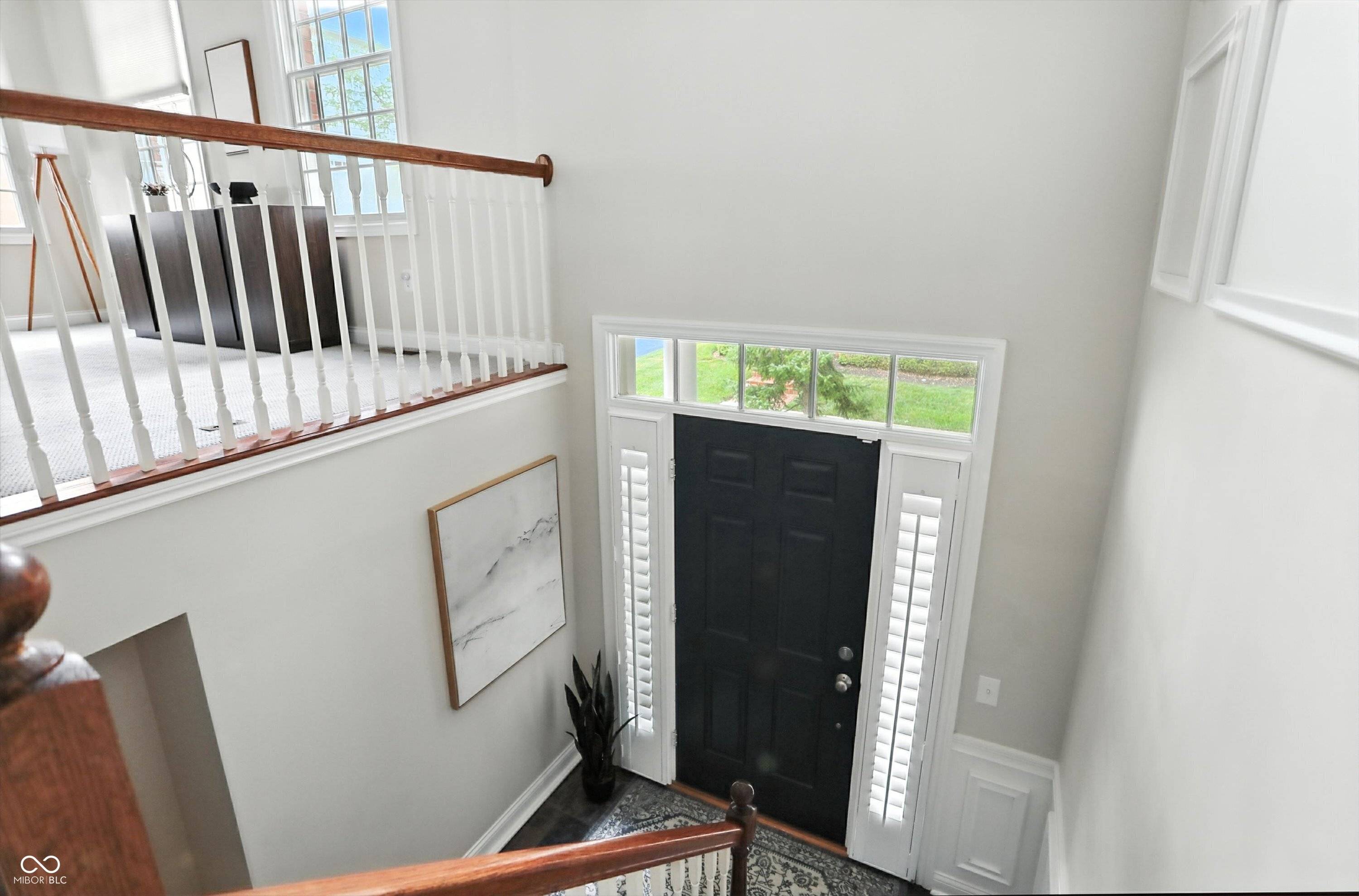12910 Ives WAY Carmel, IN 46032
3 Beds
4 Baths
2,202 SqFt
UPDATED:
Key Details
Property Type Townhouse
Sub Type Townhouse
Listing Status Active
Purchase Type For Sale
Square Footage 2,202 sqft
Price per Sqft $204
Subdivision The Village Of Westclay
MLS Listing ID 22051016
Bedrooms 3
Full Baths 3
Half Baths 1
HOA Fees $551/mo
HOA Y/N Yes
Year Built 2003
Tax Year 2024
Lot Size 2,178 Sqft
Acres 0.05
Property Sub-Type Townhouse
Property Description
Location
State IN
County Hamilton
Rooms
Kitchen Kitchen Some Updates
Interior
Interior Features Bath Sinks Double Main, Breakfast Bar, High Ceilings, Vaulted Ceiling(s), Kitchen Island, Entrance Foyer, Paddle Fan, Hardwood Floors, Hi-Speed Internet Availbl, Eat-in Kitchen, Pantry, Walk-In Closet(s)
Heating Forced Air, Natural Gas
Cooling Central Air
Fireplaces Number 1
Fireplaces Type Dining Room
Equipment Smoke Alarm
Fireplace Y
Appliance Gas Cooktop, Dishwasher, Dryer, Disposal, Gas Water Heater, Microwave, Double Oven, Refrigerator, Washer, Water Softener Owned
Exterior
Garage Spaces 2.0
Building
Story Three Or More
Foundation Slab
Water Public
Architectural Style Traditional
Structure Type Brick,Cement Siding
New Construction false
Schools
Middle Schools Creekside Middle School
School District Carmel Clay Schools
Others
HOA Fee Include Clubhouse,Exercise Room,Insurance,Lawncare,Maintenance Grounds,Maintenance Structure,ParkPlayground,Snow Removal,Trash
Ownership Mandatory Fee,Planned Unit Dev

GET MORE INFORMATION





