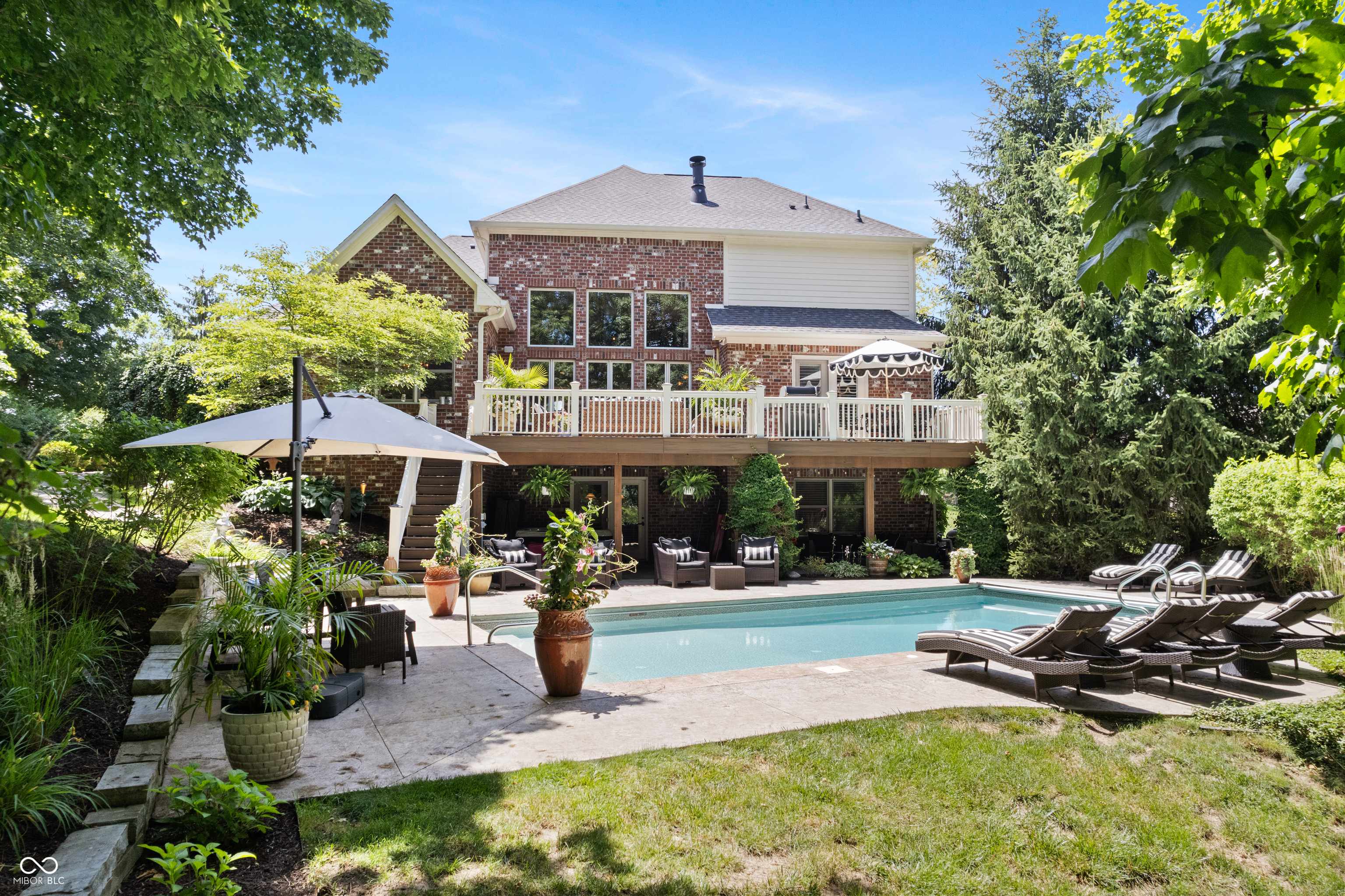14027 Waterway BLVD Fishers, IN 46040
5 Beds
6 Baths
6,332 SqFt
OPEN HOUSE
Sat Jun 28, 1:00pm - 3:00pm
UPDATED:
Key Details
Property Type Single Family Home
Sub Type Single Family Residence
Listing Status Active
Purchase Type For Sale
Square Footage 6,332 sqft
Price per Sqft $213
Subdivision Canal Place
MLS Listing ID 22047303
Bedrooms 5
Full Baths 5
Half Baths 1
HOA Fees $850/ann
HOA Y/N Yes
Year Built 2003
Tax Year 2024
Lot Size 0.730 Acres
Acres 0.73
Property Sub-Type Single Family Residence
Property Description
Location
State IN
County Hamilton
Rooms
Basement Finished, Walk Out
Main Level Bedrooms 1
Kitchen Kitchen Updated
Interior
Interior Features Breakfast Bar, Entrance Foyer, Eat-in Kitchen, Pantry, Walk-in Closet(s), Wet Bar
Heating Forced Air
Fireplaces Number 2
Fireplaces Type Woodburning Fireplce
Fireplace Y
Appliance Dishwasher, Dryer, Disposal, Microwave, Convection Oven, Gas Oven, Range Hood, Refrigerator, Bar Fridge, Washer, Water Softener Owned
Exterior
Garage Spaces 3.0
View Y/N false
Building
Story Two
Foundation Poured Concrete
Water Municipal/City
Architectural Style TraditonalAmerican
Structure Type Brick,Stone
New Construction false
Schools
School District Hamilton Southeastern Schools
Others
HOA Fee Include Association Home Owners,Entrance Common,Insurance,Maintenance,Nature Area,ParkPlayground,Management,Snow Removal
Ownership Mandatory Fee

GET MORE INFORMATION





