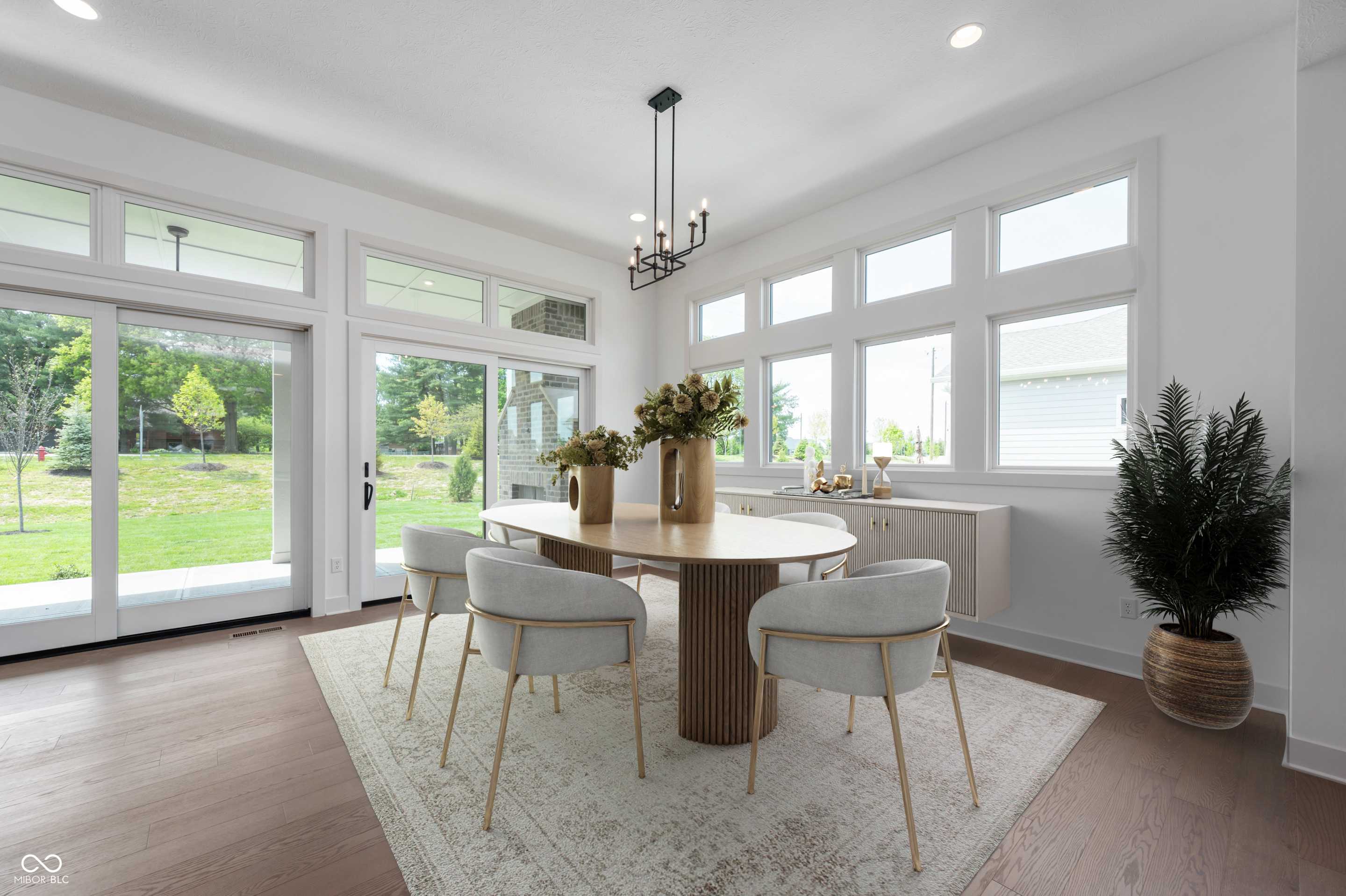19832 Chatsworth BLVD Westfield, IN 46074
4 Beds
5 Baths
4,929 SqFt
UPDATED:
Key Details
Property Type Single Family Home
Sub Type Single Family Residence
Listing Status Active
Purchase Type For Sale
Square Footage 4,929 sqft
Price per Sqft $238
Subdivision Chatham Village
MLS Listing ID 22046891
Bedrooms 4
Full Baths 4
Half Baths 1
HOA Fees $1,050/ann
HOA Y/N Yes
Year Built 2025
Tax Year 2025
Lot Size 0.310 Acres
Acres 0.31
Property Sub-Type Single Family Residence
Property Description
Location
State IN
County Hamilton
Rooms
Basement Ceiling - 9+ feet, Egress Window(s), Partially Finished
Main Level Bedrooms 3
Interior
Interior Features Attic Access, Raised Ceiling(s), Center Island, Hardwood Floors, Hi-Speed Internet Availbl, Network Ready, Pantry, Programmable Thermostat, Screens Some, Walk-in Closet(s), Windows Wood
Heating Forced Air
Fireplaces Number 2
Fireplaces Type Family Room, Gas Starter, Outside, Woodburning Fireplce
Equipment Smoke Alarm, Sump Pump Dual
Fireplace Y
Appliance Gas Cooktop, Dishwasher, ENERGY STAR Qualified Appliances, Disposal, Kitchen Exhaust, Double Oven
Exterior
Garage Spaces 3.0
View Y/N false
Building
Story One
Foundation Concrete Perimeter
Water Municipal/City
Architectural Style Ranch
Structure Type Cement Siding,Shingle/Shake,Stone
New Construction true
Schools
Elementary Schools Monon Trail Elementary School
Middle Schools Westfield Middle School
High Schools Westfield High School
School District Westfield-Washington Schools
Others
HOA Fee Include Clubhouse,Entrance Common,Exercise Room,Golf,Maintenance,ParkPlayground,Management,Tennis Court(s)
Ownership Mandatory Fee

GET MORE INFORMATION





