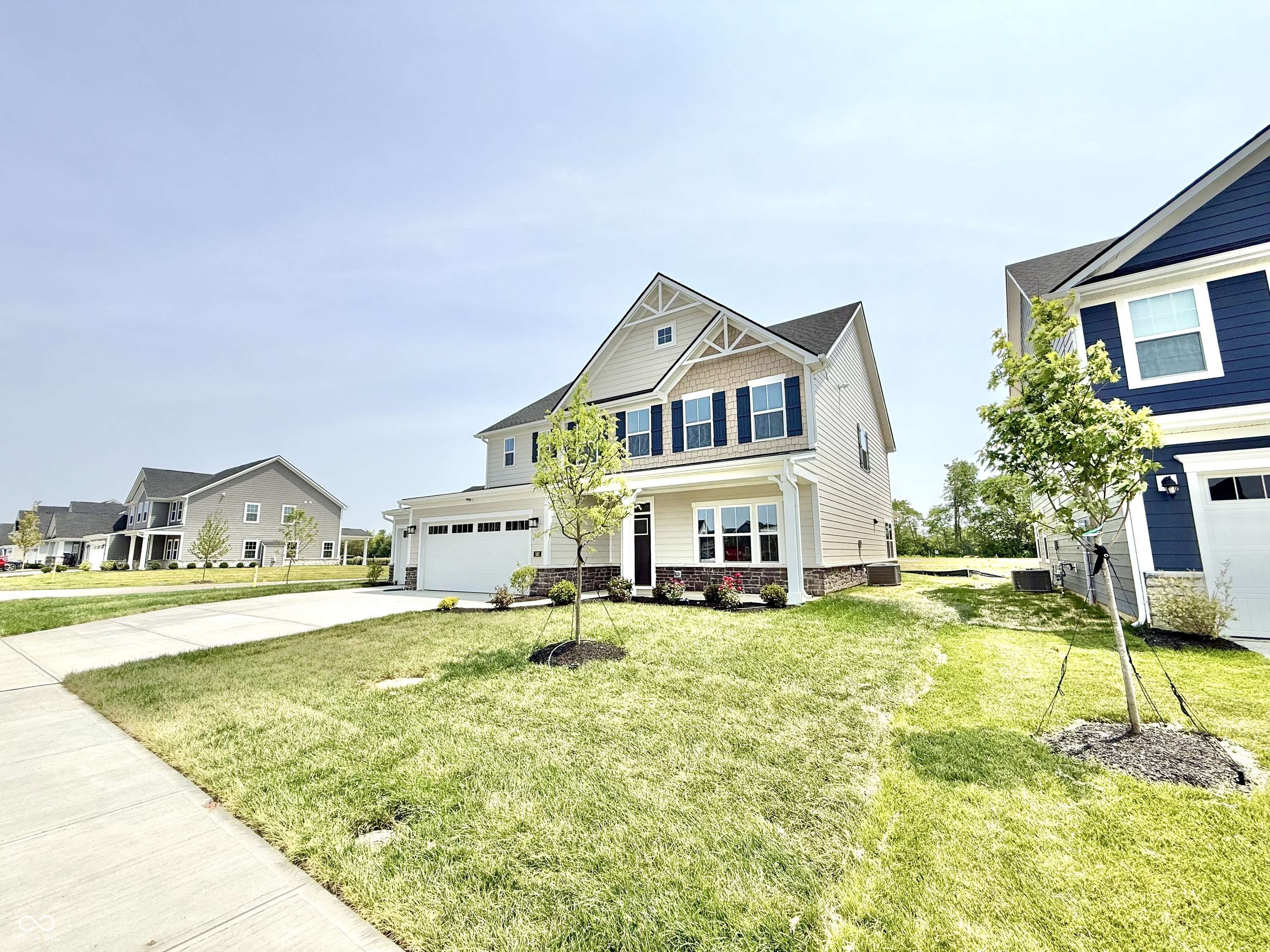581 Roosevelt ST Fortville, IN 46040
5 Beds
3 Baths
3,110 SqFt
UPDATED:
Key Details
Property Type Single Family Home
Sub Type Single Family Residence
Listing Status Active
Purchase Type For Sale
Square Footage 3,110 sqft
Price per Sqft $163
Subdivision Northwest Fortville
MLS Listing ID 22043024
Bedrooms 5
Full Baths 2
Half Baths 1
HOA Y/N No
Year Built 2025
Tax Year 2025
Lot Size 10,890 Sqft
Acres 0.25
Property Sub-Type Single Family Residence
Property Description
Location
State IN
County Hancock
Rooms
Main Level Bedrooms 1
Interior
Interior Features Attic Access, Breakfast Bar, Raised Ceiling(s), Hi-Speed Internet Availbl, Network Ready, Pantry, Programmable Thermostat, Screens Complete, Walk-in Closet(s), Windows Vinyl
Heating Forced Air
Fireplace N
Appliance Gas Cooktop, Dishwasher, Disposal, Kitchen Exhaust, Microwave, Electric Oven, Water Heater
Exterior
Garage Spaces 3.0
Building
Story Two
Foundation Slab
Water Municipal/City
Architectural Style Craftsman
Structure Type Brick,Cement Siding
New Construction false
Schools
Elementary Schools Fortville Elementary School
Middle Schools Mt Vernon Middle School
School District Mt Vernon Community School Corp

GET MORE INFORMATION





